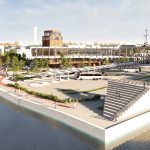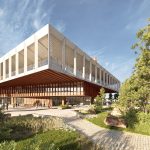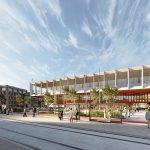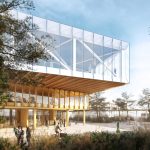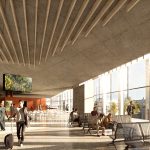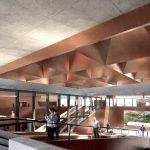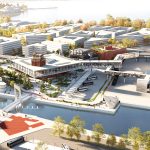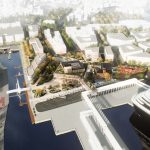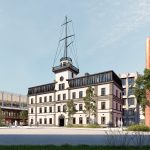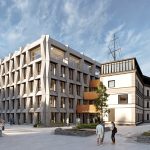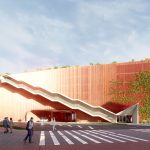Terminal A & Cruise Terminal areaTerminal D areaOld City Marina areaNorthern partSouthern partTuukri
Urban environment supporting versatile modes of movement
What we plan:
- the new A-terminal building complex and its front square
- new public transport stops (tram, bus) and bicycle parking
- parking of cars (including taxis) mostly on the underground floor or in a parking garage
- a street that is compact, serves the operation of the port and is suitable for the urban space
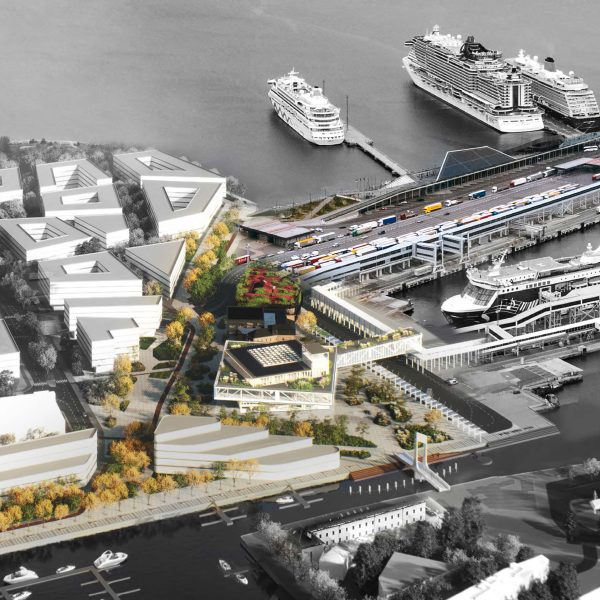
Urban space open to the sea
What we plan:
- to open the partially closed port territory, where the functions necessary to serve the passenger terminals will be smoothly connected to public use
- a promenade for pedestrians and active transportation connecting Reidi Road with the cruise terminal rooftop promenade and the North West part of the port
- new multifunctional pier
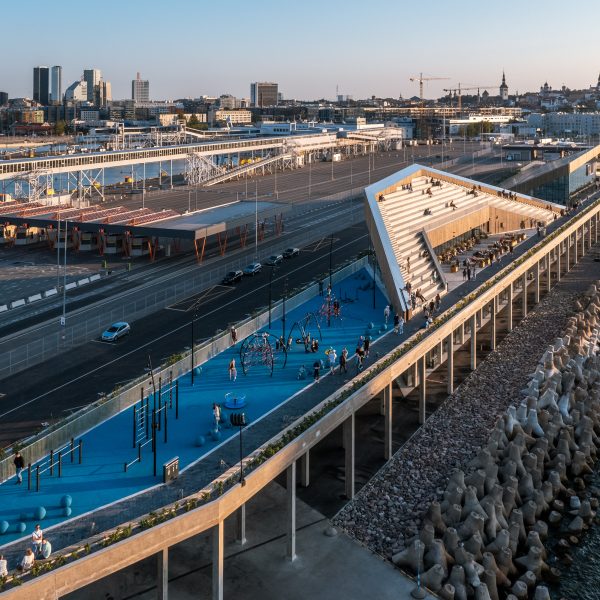
More detailed information about the detailed plan can be found in the Tallinn City Planning Register: DP043650.

